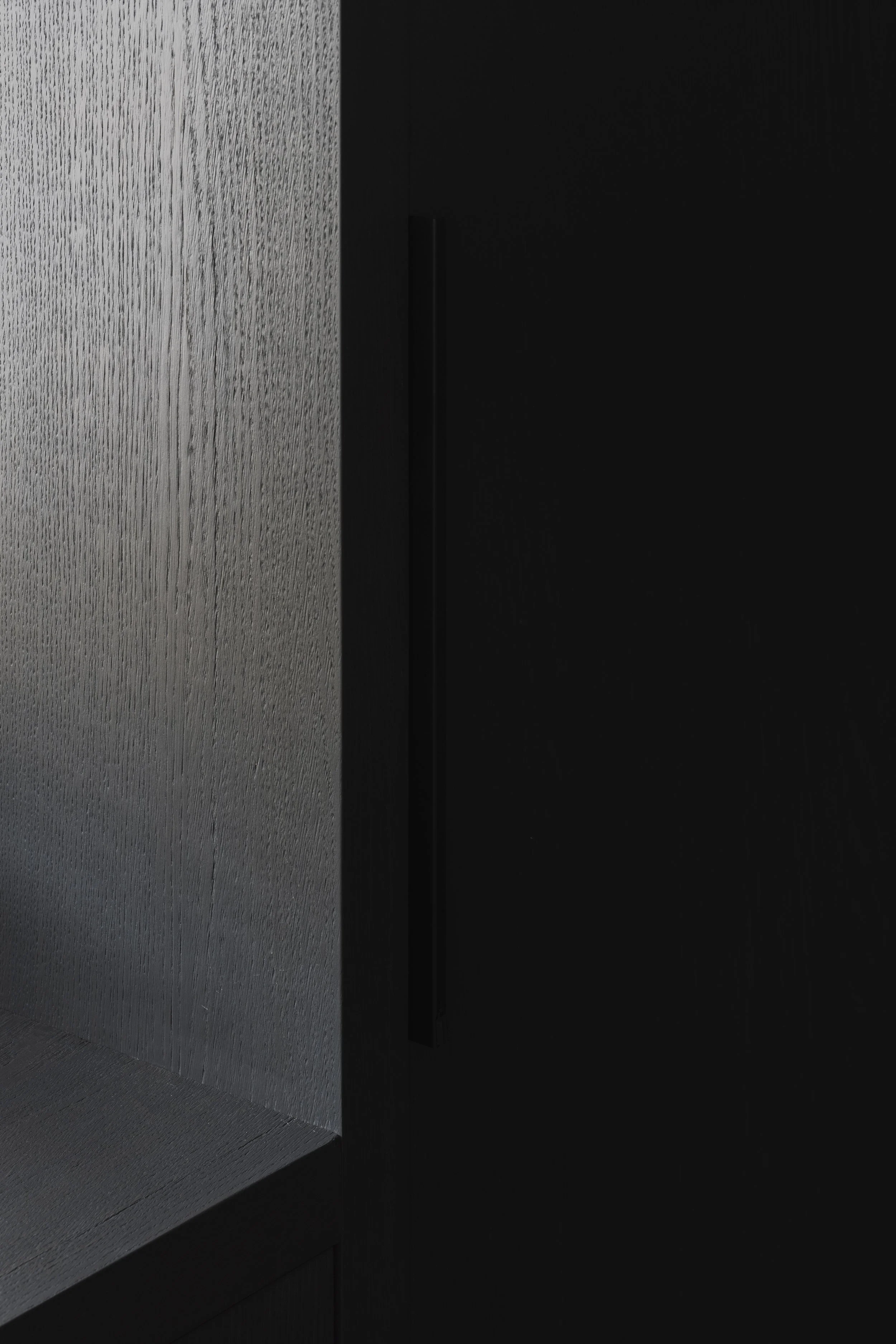DRESSING
In this dressing room, we reimagined the layout by relocating the closets—moving them away from the entry flow and aligning them along the entrance wall and around the window. In doing so, we defined doorways to create intentional entrances and integrated functional storage into overlooked areas, allowing the rest of the space to open up naturally. The result is a longer, more open, and functional area, perfect for everyday use.
By framing the window with a minimalist design and incorporating dark oak, we introduced depth and dimension that draws the focus to the outside view—much like a painting’s frame highlights the artwork itself.
To extend the sense of space even further, we added a full-height mirror that not only opens up the area but also evokes a sophisticated dressing experience. After all, who wouldn’t appreciate a touch of refined indulgence in their daily routine?
— Photography by Tijs Vervecken









